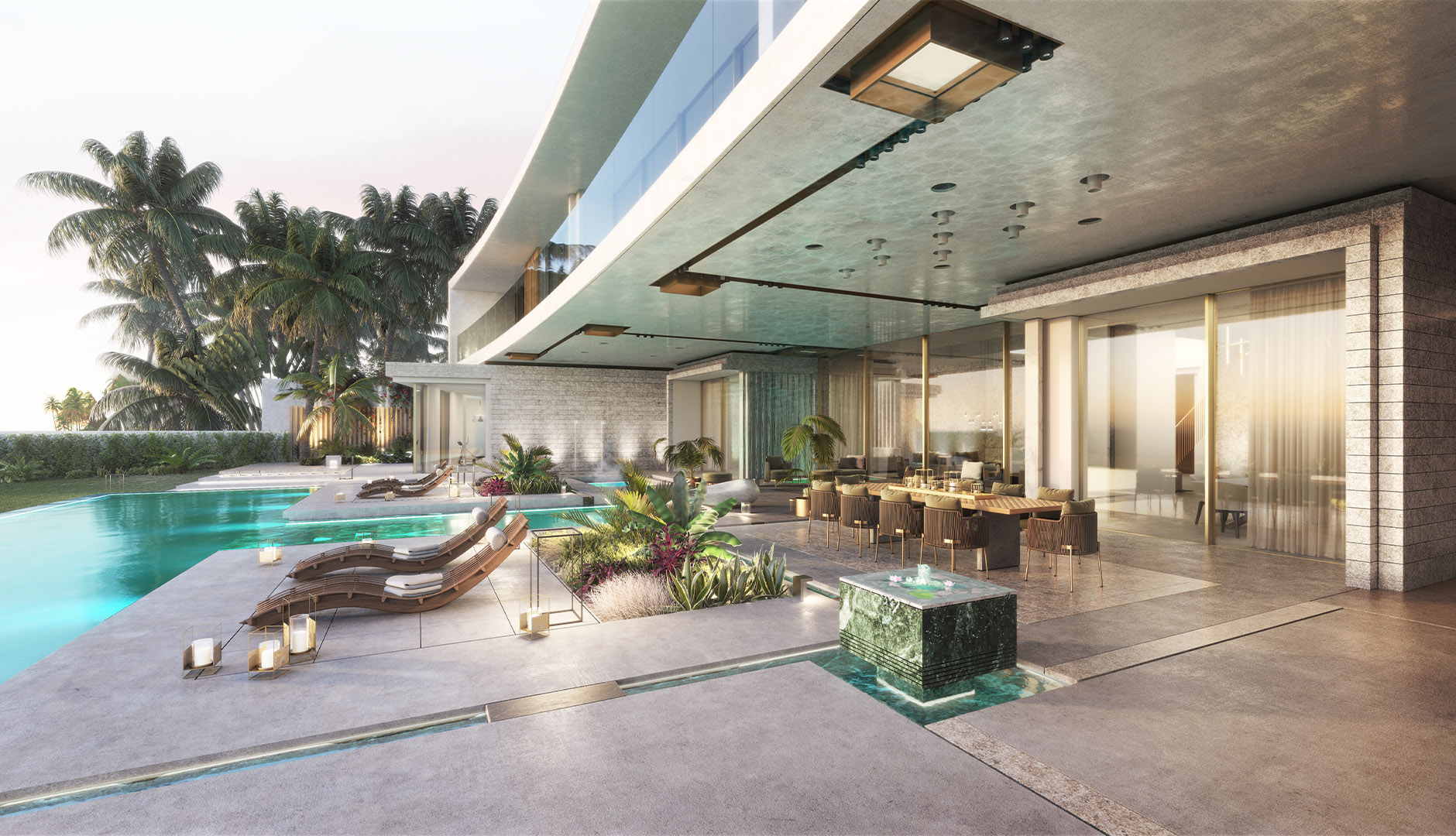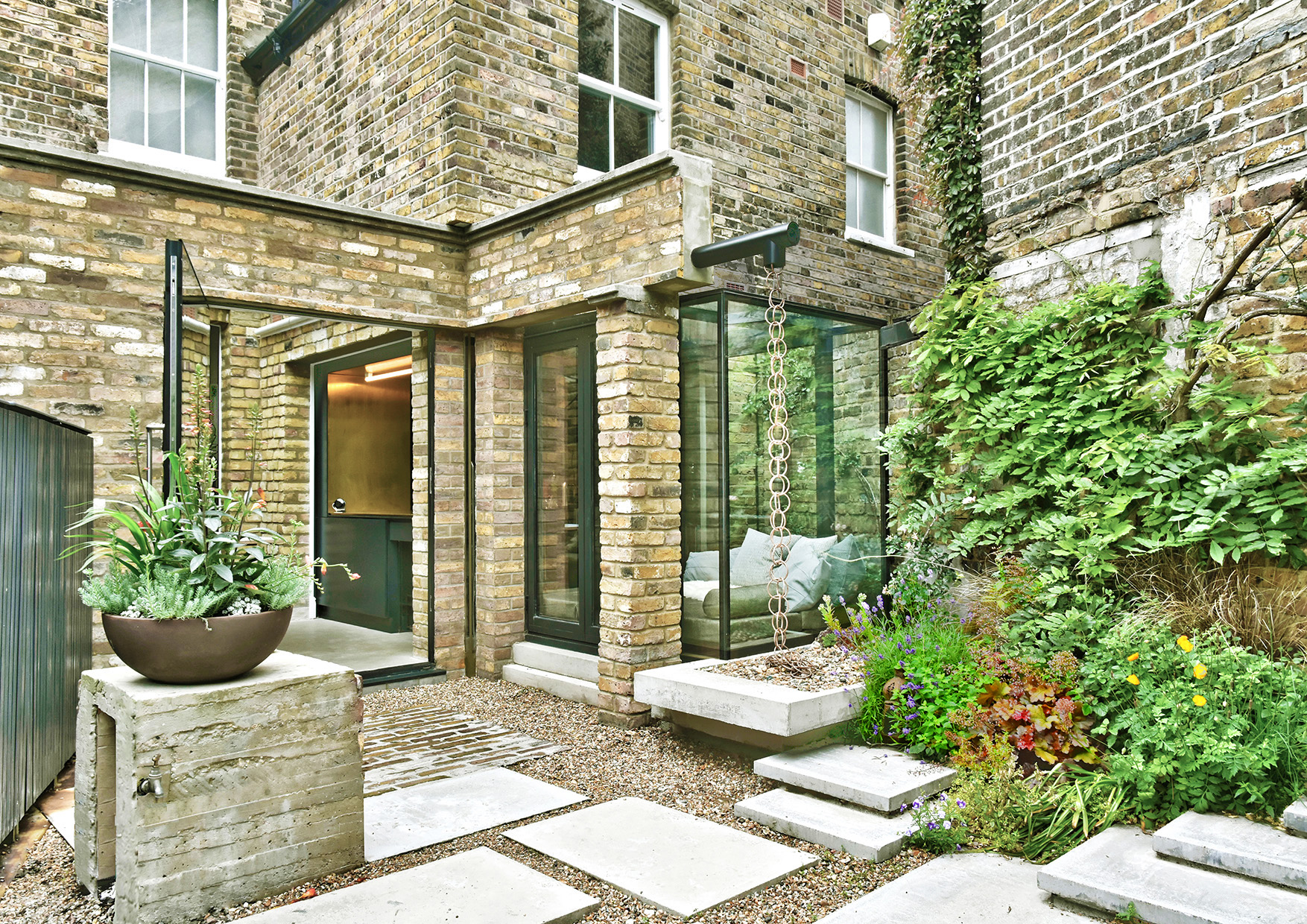Project
Private Residential
Value
Confidential
STATUS
Completed
Location
Crouch End, London
Date
2021 - 2023
Located within Crouch End, this end of terrace house forms part of a cohesive group of late Victorian properties and sits within Crouch End conservation area.
The brief was to improve a dark, north-facing dining room, upgrade the kitchen and improve connectivity to the garden. Planning consent for the external improvement works was granted in January 2022.

01


Concept
We intended to create a garden architecture which allows the residents to enjoy the garden in their everyday life. For this we swapped the position of the dining room and kitchen and located the seating area of the dining room right at the edge of the garden, overhanging into it. This garden architecture can also be integrated into the garden as a garden feature, such as Victorian gezebos and bay windows.
Inspired by the beautiful existing late Victorian features of the house, we used a contemporary design language with a hint of art-deco style for the improvement works, which felt like a natural evolution of the features found in the existing house.


Design
The dining area at the fringe of the garden became the new center of activity. The area features a column-free corner bench surrounded by ultra slim-frame bi-folding corner window, which lets plenty of South-east light in to brighten the dining area and kitchen. The windows can be fully opened, which allows the residents to use the bench for outdoor dining. Each end of the bench can be folded up to transform into two sun loungers.


Natural Light
Natural East & South light is maximized by an ultra slim frame bi-folding corner window. Bright surfaces such as the bespoke dining table and the tiled flooring allow the natural light to penetrate deep into the kitchen.
A timber ceiling vault surrounding the new roof light works as a ‘lamp shade’ and fills the dining area with a warm ambient color.
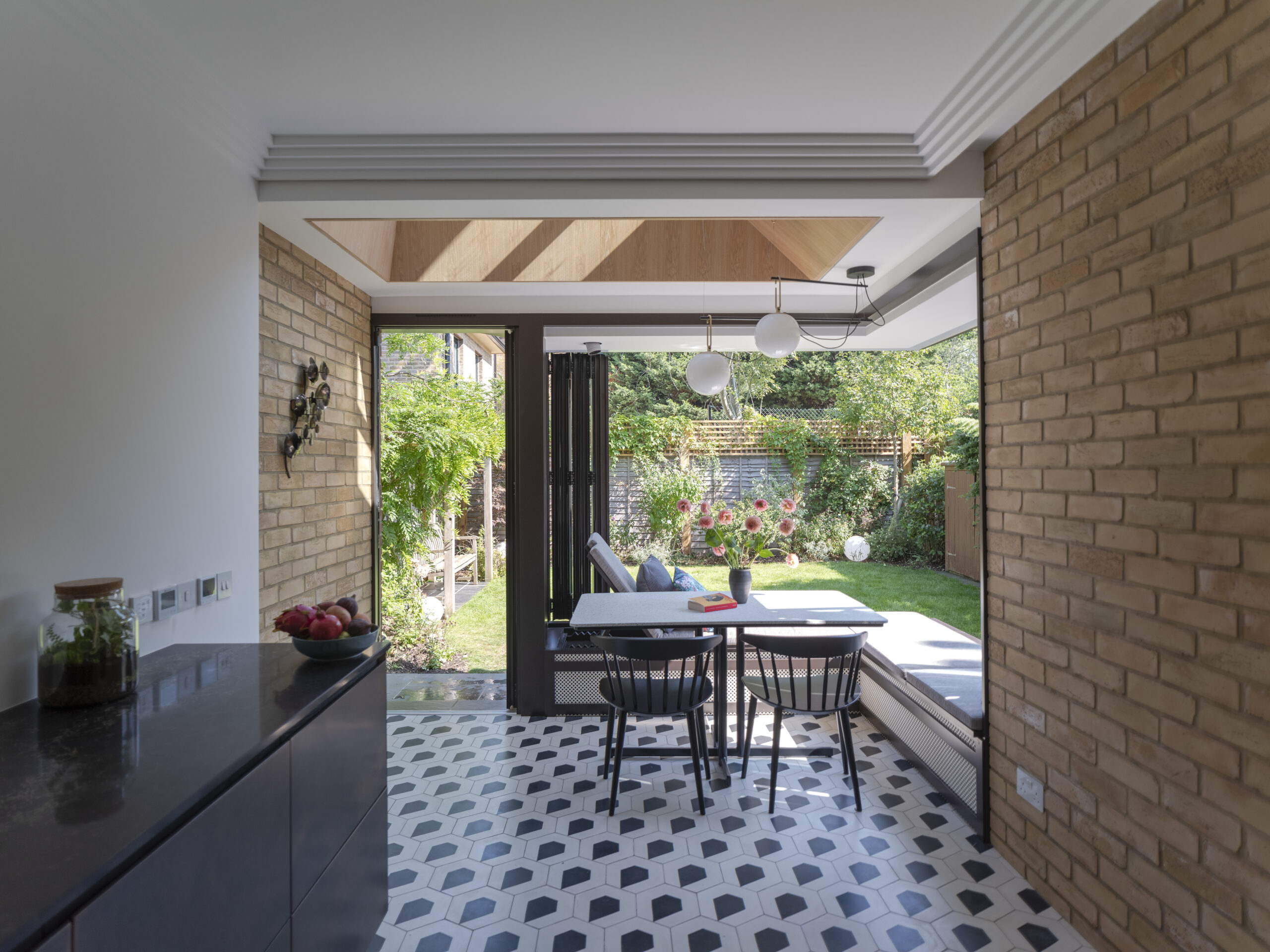


Indoor/ Outdoor Lighting
General background lighting is achieved by indirect lights. Decorative sphere lights are placed throughout the kitchen and garden. Both indoor and outdoor sphere lights reflect in the new windows creating a fairy light effect in the evenings.


3

Comfort
We maxmised the comfort of the baywindow sitting to allow the user to enjoy the garden all year round.
In summer, the window slides open fully so the user can use the bench as a sunbed, or to sit towards inside and outside . In winter, under-bench radiators and down-draft radiators at the base of the window to create a continuous heat curtain from the floor, under the seat and along the windows for maximum comfort. The efficient heating design can also reduce the use of energy overall.
4
Material/ Finishes
Materials were carefully chosen to respond to the existing Victorian features of the house. A bespoke liquid metal finish to the kitchen cabinets echoes the solid bronze fireplace within the living room. Modern encaustic cement tiles in the kitchen hint their roots in the existing Victorian encaustic clay tile found in the hall.







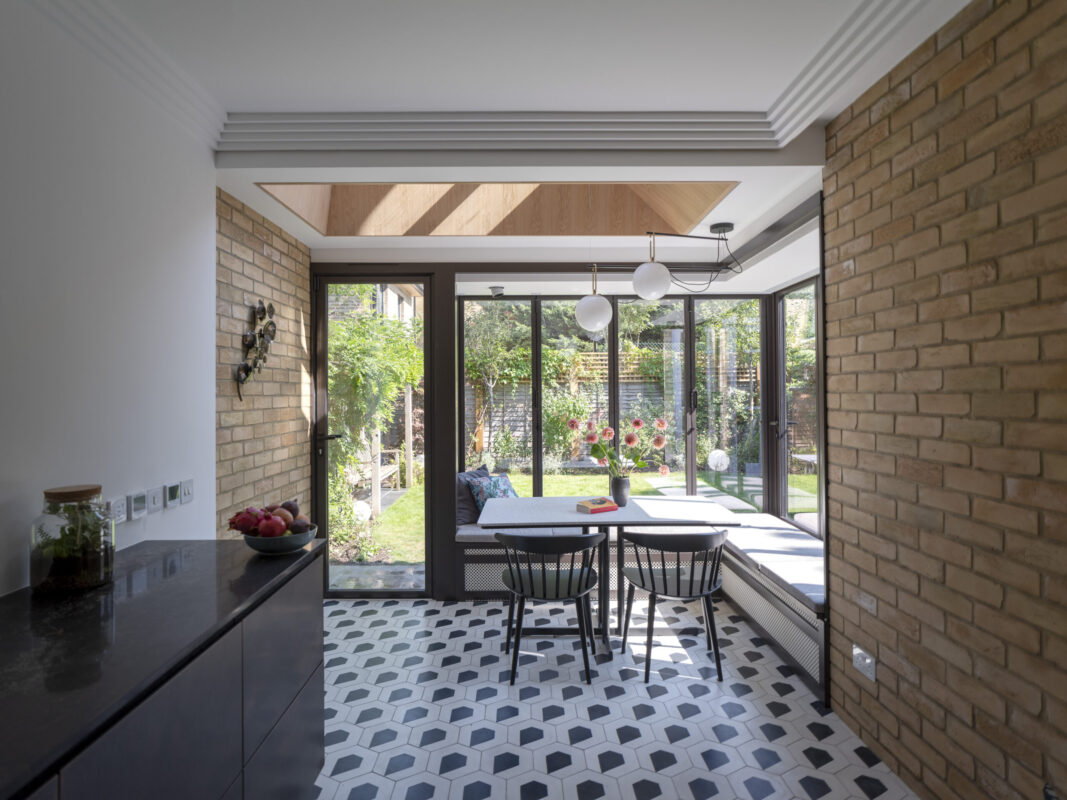











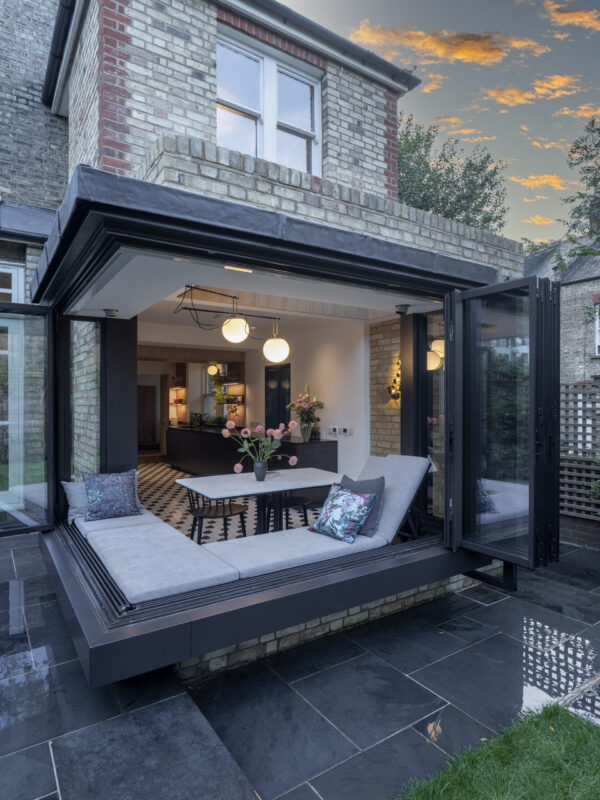

See our other projects
Let’s work together.
Drop into the office for a chat, give us a call or send us an email.
However you prefer to get in touch, we would love to hear about your project.
