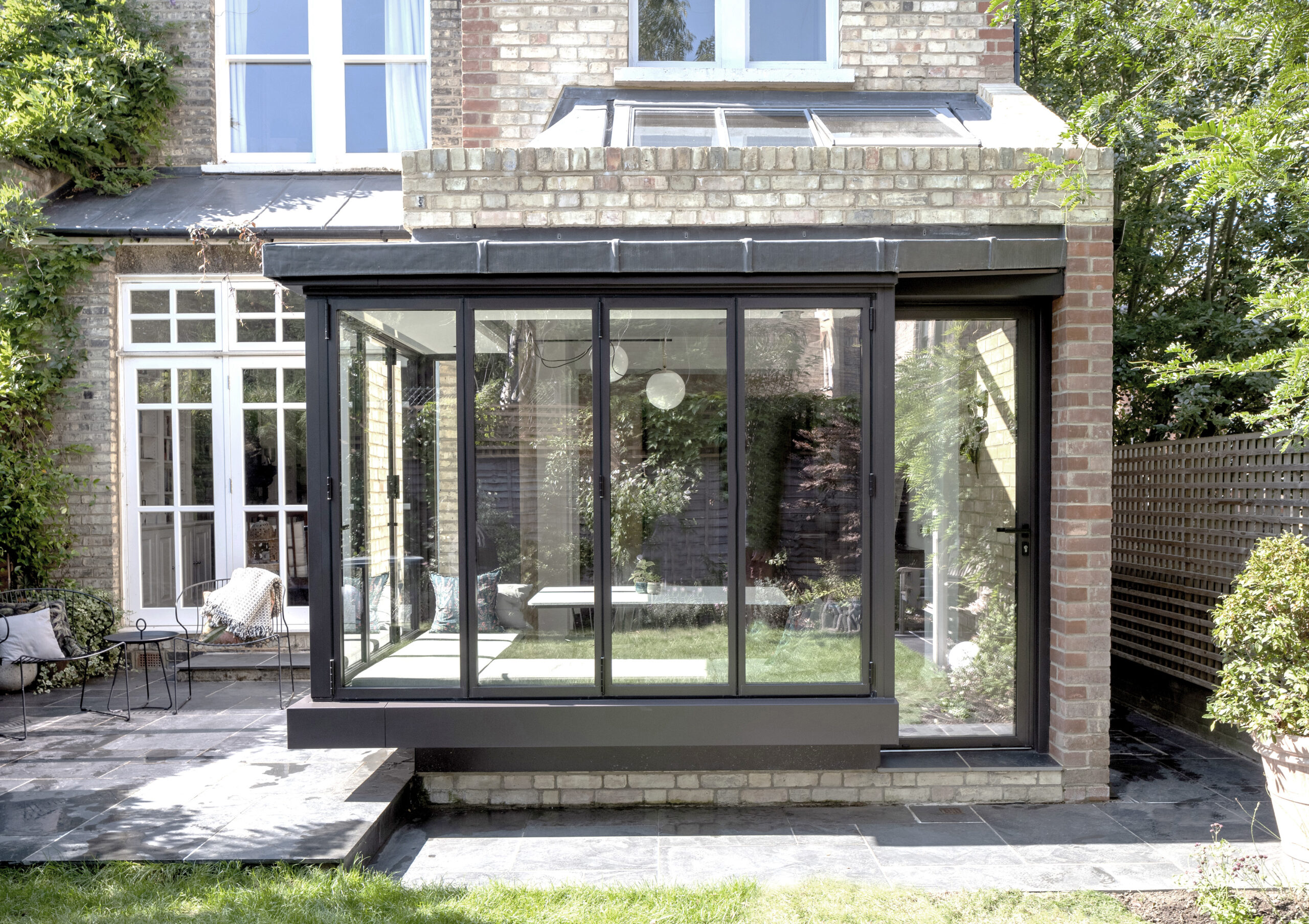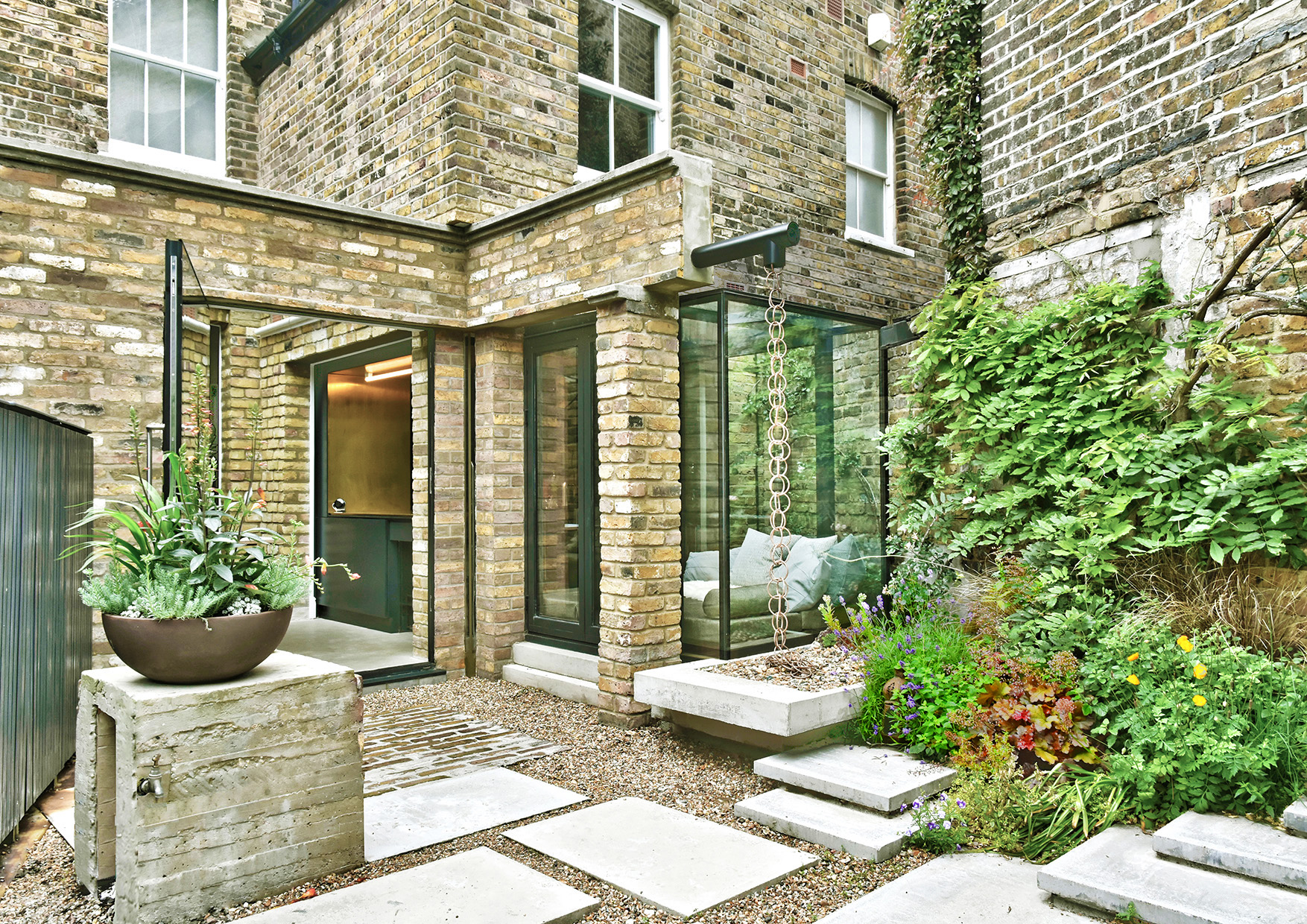Project
Private Residential
Value
Confidential
STATUS
On site
Location
UAE
Date
2018-Present
Vertical Garden Villa is a competition-winning scheme located in the Arabian Gulf. The heart of the villa is a 20m-span shaded courtyard garden surrounded by living spaces of various uses with a striking view of the sea.
It is a villa of cavities. Cave-like spaces with chilled breezes and greeneries are where paradise is in this extremely hot and arid environment.

01


Concept
Islamic images of paradise are the focal point of the design. A relaxed, greenery space was the general image of paradise in a desert climate area.
Inspired by vernacular courtyard house and Islamic tiling patterns, we created a porous sponge-like conceptual model at the beginning to create networks of courtyards, lightwells and apertures around the villa. This provides passive cooling, self-shading, ventilation and garden shielding to form a paradise-like living space in the harsh desert climate.


Design
The courtyard’s position is in the shade thanks to the villa itself but it also has gardens, water fountains, a swimming pool and water channel networks that cool down the whole space. With a sea breeze, the courtyard will be the main living space throughout the year in the villa.
The front of the villa has a more solid external wall with small openings and the back of the villa has a fully open facade with a large courtyard space. Spaces in-between have different shades in light and finishes to create a gradient map on the ground floor living area.

LIBERATION, M.C. ESCHER, 1965

GROUND FLOOR PLAN
Blurring Boundaries
The primary theme in this project was the continuous blurring of boundaries between inside and outside. The shades, lights and scales are design parameters for us to map out the design guideline of each room according to its use and geographical location within the villa.
Natural materials are brought into the house to help it feel more connected to the outdoors. Minimalistic slim frame windows allow an unobstructed view to the outside.




Build
With guidance from local architects on building regulations and policies, O/I Design Studio developed a schematic design scheme that incorporated mechanical, electrical and structural strategies. We also worked with local consultants and took advice from carefully selected pool consultants, façade and home automation specialists.
A comprehensive set of schematic design drawings were handed over to the local architects, who developed them for technical design, tender and construction. We’re delighted to finally see the villa starting to take shape on site! The foundations have been laid and the first columns are starting to emerge above ground!











See our other projects
Let’s work together.
Drop into the office for a chat, give us a call or send us an email.
However you prefer to get in touch, we would love to hear about your project.

