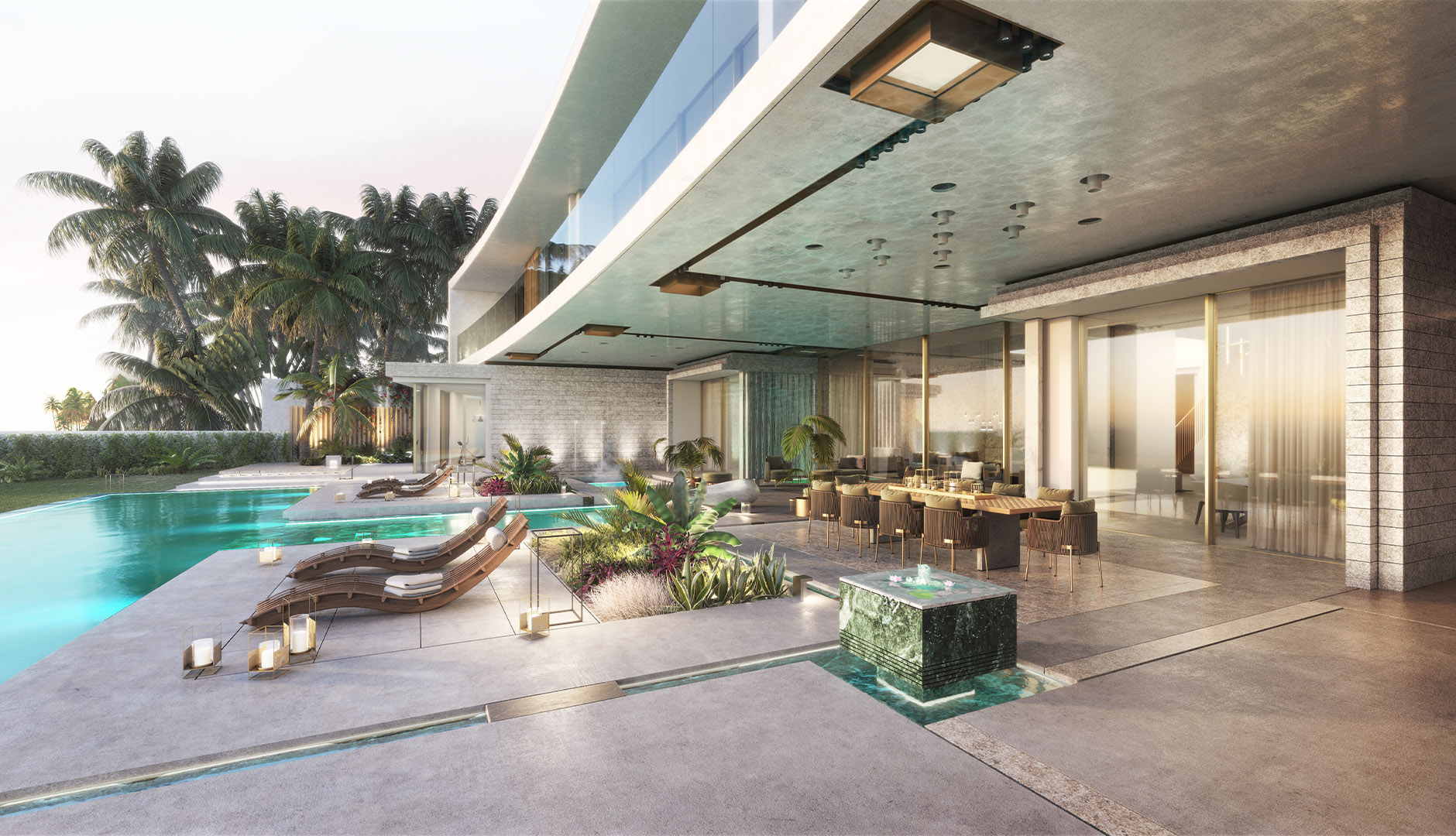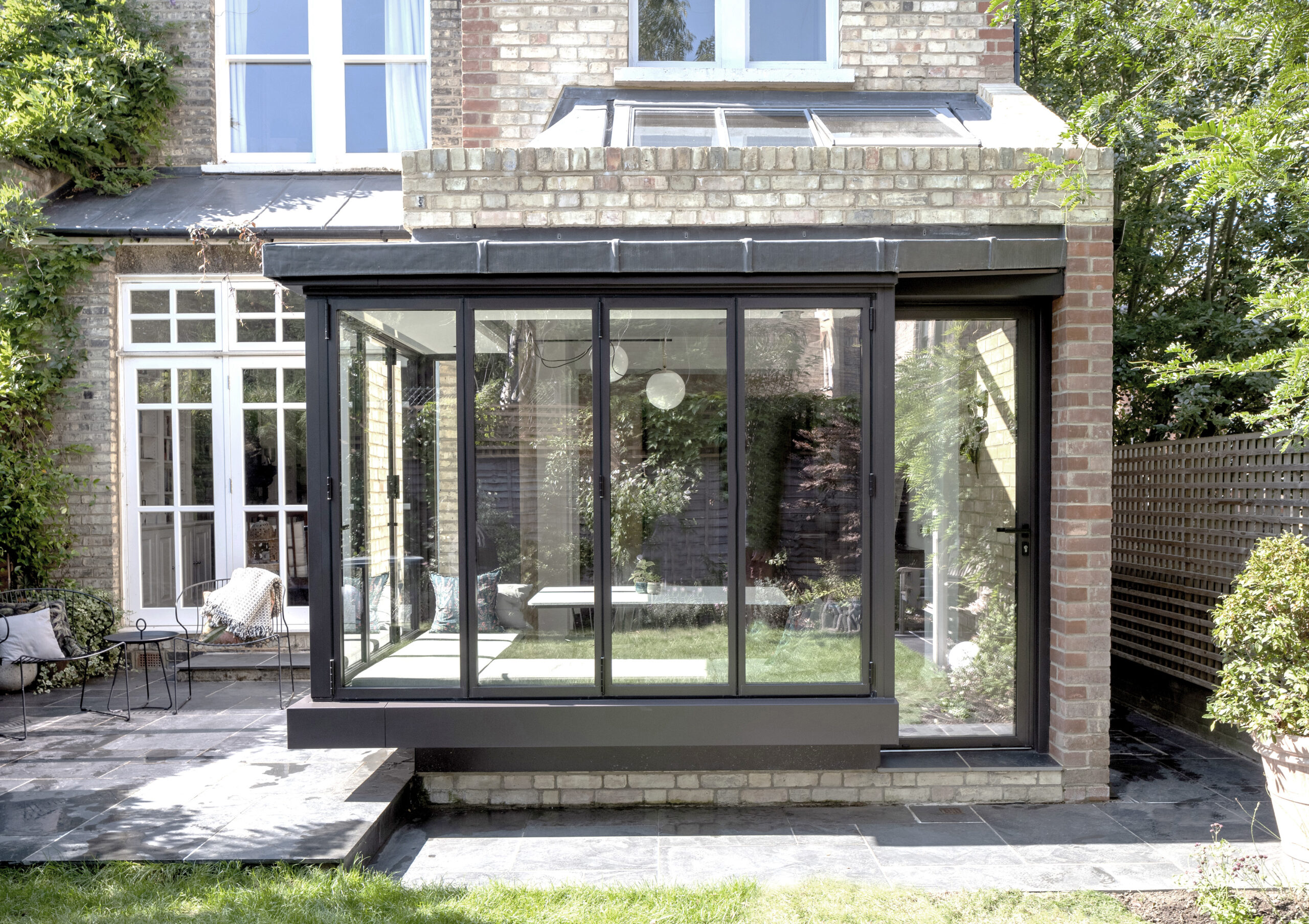Project
Private Residential
Value
Confidential
STATUS
Completed
Location
Kensington, London
Date
2020-2021
We had the pleasure to work in collaboration with mstudios to give this Georgian Apartment a complete make over. It forms part of a substantial group of Grade II listed terraced houses in London.
The historical and architectural significance lies in the original plan form, large ornate cornices and the original window architraves.

01


Concept
Analysing the historical building fabric carefully we established that the assumed original Georgian layout had large openings between the front and rear receptions, which during the years was lost to fit more bedrooms into the apartment.
Conceptionally, we wanted to re-instate as much as possible of this original layout. This would not only create a large open plan kitchen, dining, living space but also allows the south light of the rear to protrude to the main rooms at the front.





Design
To bring back the apartment’s former beauty and quality, it was essential to re-organise the layout. So we stripped the apartment down to its bones while maintaining the original cornices and architraves. We then carefully refurbished the walls, floors and ceilings around it. This gave the apartment an elegant look similiar to what you would find in Georgian times.

BEFORE

AFTER
Contrast and Accents
The original building fabric provides a large, elegant stage that is filled with life through the items added to it. The overall building fabric maintains neutral tones, rich colour accents and strong contrasts to add a modern touch to the interior space.






Build
The listed building consent preparation and approval process during the pandemic took longer than we expected as a lot of businesses and organisations transitioned their work online. We worked together with a fantastic Heritage Consultant’s team and managed to gain listed building consent in late 2020. Construction on site started in early 2021.
Together with MStudios as the architect and construct administrator we’ve seen the construction phase through from beginning to the end. The challenge was to work with existing building fabric and that some areas of it could only be exposed while we were on site. Good communication and a positive attitude to problem-solving as a team on-site brought us to the great result we see today!

















See our other projects
Let’s work together.
Drop into the office for a chat, give us a call or send us an email.
However you prefer to get in touch, we would love to hear about your project.

