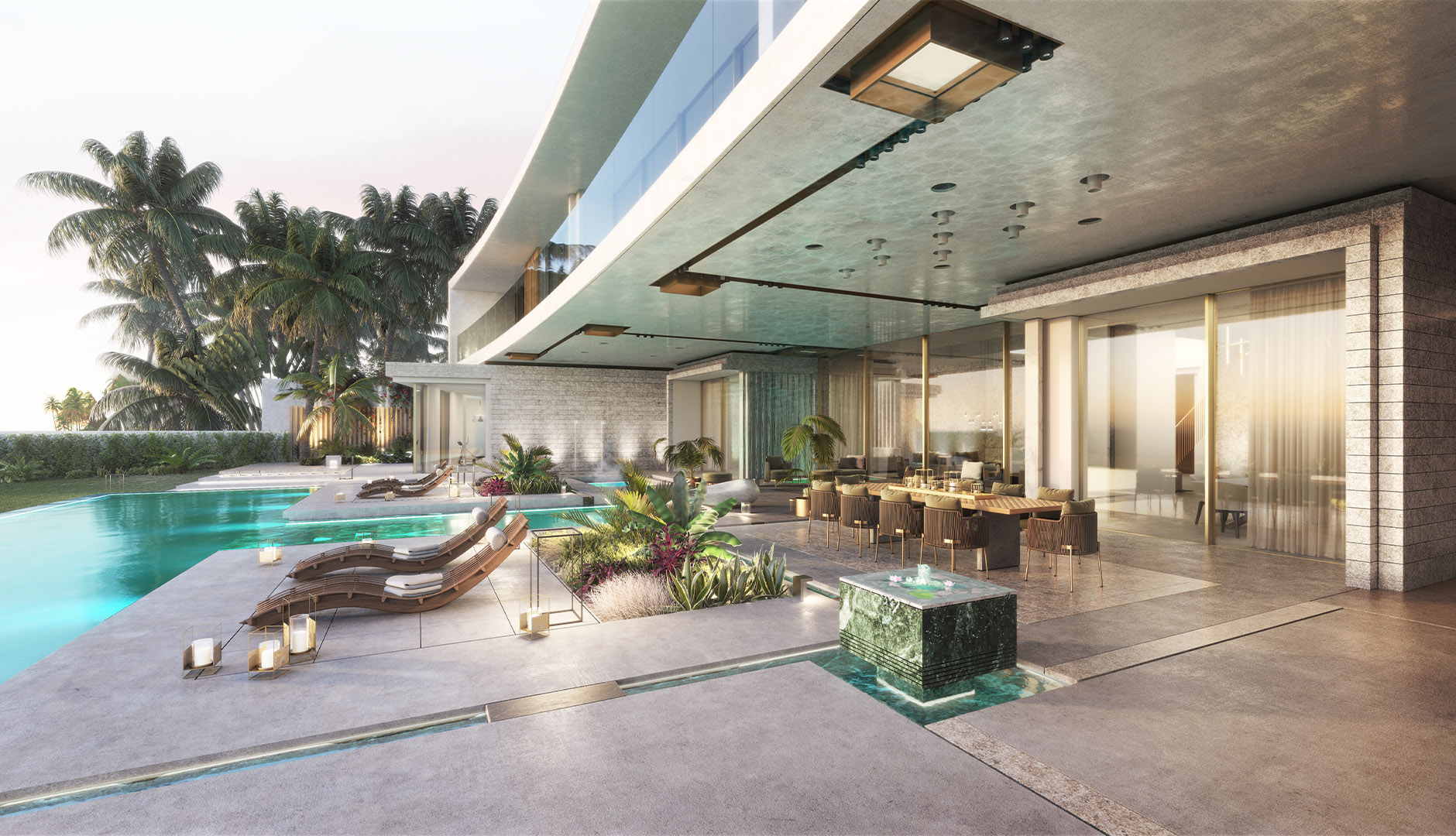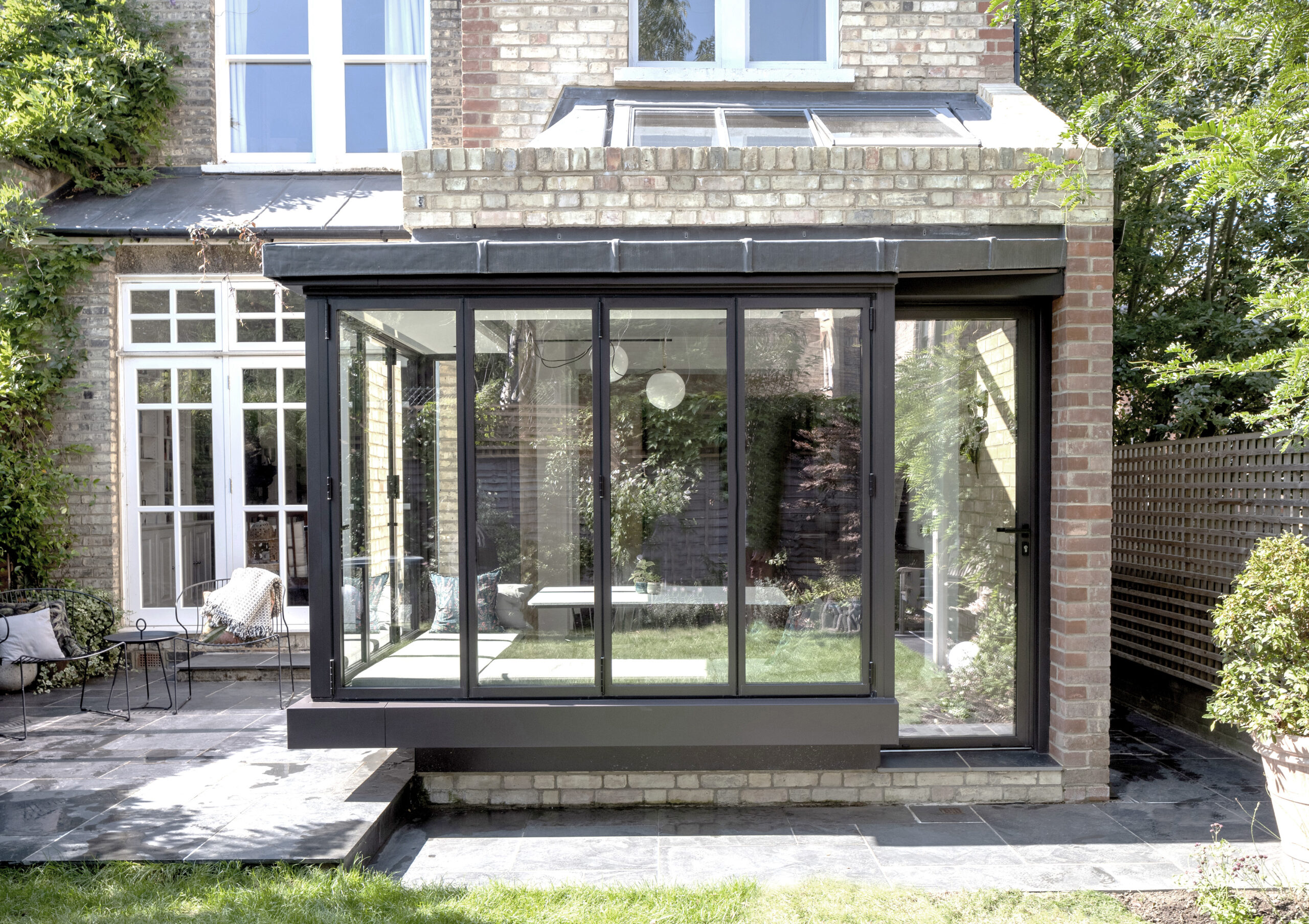Project
Private Residential
Value
£350,000
STATUS
Completed
Location
Ravenscourt Park, London
Date
2019-2021
The Victorian Terrace House is located in between Ravenscourt Park and the River Thames. The project was commissioned to us as a full refurbishment with loft conversion.
The refurbishment of the house included the design of 4 bathrooms, new finishes to all floors, walls, ceilings and doors. The loft conversion is a traditional mansard roof with three dormer windows that fit harmoniously into the existing surroundings.

01


Concept
We kept the main tone of the house neutral and acknowledged the client’s ideas in terms of colour tones, graphic style, accents of matte black metal fittings and feature walls.
We introduced contrasts, such as traditional vs modern and figurative vs abstract patterns, while experimenting with different shades and textures.



Design
The main focus of this project was the design of the new loft and interior, to create traditional features with modern twists. We focused on creating neat details with small window surrounds to let the maximum light into this new space. The stair was also fitted with a roof light at the top and featured exposed timber rafters to give the whole space, a cosy feel.

WALK-IN WARDROBE CORRIDOR

MASTER BATHROOM VANITY UNIT WITH HALF-HEIGHT WALL TILES
Attention to detail
3D tiling patterns look great but they require a great amount of care when designing the spaces. Some points to consider are; How to connect the roof rafter with the window cills? How to join 3D tiles on complicated corners? Achieving good results requires attention to detail and good craftsmanship.


SHOWER AND WALL DETAILS

SOFT CURTAIN LIKE TEXTURE WITH 3D TILES

Build
After the project was placed on hold for a while due to the uncertainty of the pandemic, the construction phase finally started in early 2021 with a well-prepared set of construction drawings and specifications. Our role included that of the contract administrator on this job.
The roof was removed entirely before being reconstructed carefully as a mansard roof by a great team of skilled roofers.
Once the loft was completed and the house once again watertight, the refurbishment works of the internal spaces started and a wonderful house emerged.




































See our other projects
Let’s work together.
Drop into the office for a chat, give us a call or send us an email.
However you prefer to get in touch, we would love to hear about your project.

